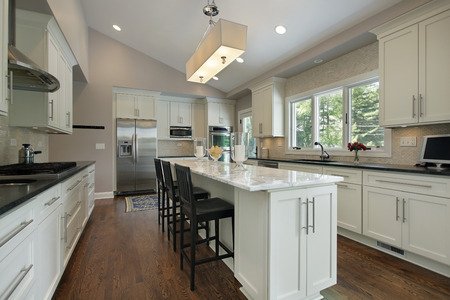Most Popular Kitchen Layouts


Kitchens are one of the most important rooms in a house. When buyers or guests enter a home, they expect to be “wowed” by the home’s kitchen. Depending on your home’s space, you can choose from over six popular kitchen layouts to “wow” your buyers and/or guests. Let’s take a look!
Most Popular Kitchen Layouts:
Layout No. One: Pullman Kitchen/One-Wall Kitchen.
In most cases, you will see a Pullman kitchen inside of a studio or loft. Generally speaking, Pullman kitchens often tend to be the most space-saving type of kitchen on this list. You will find that all cabinets and appliances are on one wall in a Pullman kitchen. In more updated and modern versions, you may find a Pullman kitchen with an island to provide more counter space. Unfortunately, the Pullman kitchen offers the least amount of counter space but works well in smaller spaces.
Layout No. Two: Galley Kitchen.
Galley kitchens are a popular choice for apartments and they tend to work well for one cook households. A galley kitchen is quite like a hallway with cabinets and appliances on either side. You can walk through a galley kitchen like you would a hallway. They are great for homeowners who want to take advantage of all of the space and provide more counter space and cabinetry than the Pullman kitchen.
Layout No. Three: L-Shaped Kitchen.
L-shaped kitchens have mastered the art of corner space. The L-shape kitchen includes two walls and the corner in between them. This look is perfect for small or medium-sized kitchens. The L-shape kitchen tends to be a more open concept and makes it easier to have guests intermingle with the cook.
Layout No. Four: Horseshoe Kitchen.
In the horseshoe design, you use all three of your walls for cabinets and appliances. If you think of the L-shaped design, just add one more wall and you have the horseshoe design. It is great for guests as well because it has an open concept.
Layout No. Five: Kitchen Island.
We absolutely love kitchen islands. They provide working space and room for extra storage and appliances. You can even make yourself an eat-in-kitchen by adding seating to your island. A lot can be accomplished with an island. You can even add an island into nearly every kitchen (except galley).
Layout No. Six: Peninsula Kitchen.
To image a peninsula kitchen, you will need to imagine the L-shaped kitchen. Now, off of the end of the L, you have your island. The Peninsula looks similar to a horseshoe kitchen, but it provides the functionality of an island.
Are you remodeling or renovating your current kitchen? Let us help with your floors! Our expert staff will ensure that you get the floors of your dreams at a reasonable price. Stop by or call us today.

