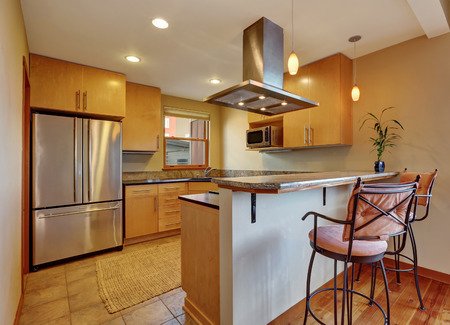Making the Most Out of Limited Kitchen Space


For someone who loves to experiment in the kitchen, having a large open concept design is a dream. But the reality is that not all kitchens are created equal in size, storage or walking space. What is the chef or baker of the houses to do? Find the advantage points in a seemingly disadvantaged space.
When dealing with a kitchen that is tiny all around, the best thing you can do is to use its height and wall space to your advantage. If the ceilings are high enough, install cabinetry that will store items you will only require for special occasions. This will prevent the daily inconvenience of constantly having to retrieve more heavily used kitchen tools. Another way to free up some storage space is to install a shelf or stainless steel rack to hang pots and pans from. Be sure to install it as a height that won’t cause you to bang yourself in the head when you walk by but still allow you to remove it from the rack without having to stretch too far to do so.
To create more walking space, try to de-clutter the room as much as possible. If the garbage bin is taking up space, try installing a roll-out rack in the cabinet under the sink to get it out of your way. If there is no space below the sink try a wall mounted garbage bin. Anything that is in the room for decorative purposes and taking up valuable foot space either needs to find a new home mounted on the wall or hanging from the ceiling. Failing that, it’s time to move it to another location!
Lighting is also important in a tiny kitchen. While there may be nothing you can do about the dimensions of the space, you can use lighting to make it appear more open than it is. If there is a window, you are already ahead of the game, as natural light is what you need to showcase first. Make sure that you are letting this light reach as much of the kitchen as possible by leaving any drapery open during the day or simply using sheer panels. What the natural light doesn’t illuminate, allow artificial means to compensate for. Installing overhead and wall-mounted lights that are slimmer in design will help keep things bright without overcrowding the space.

